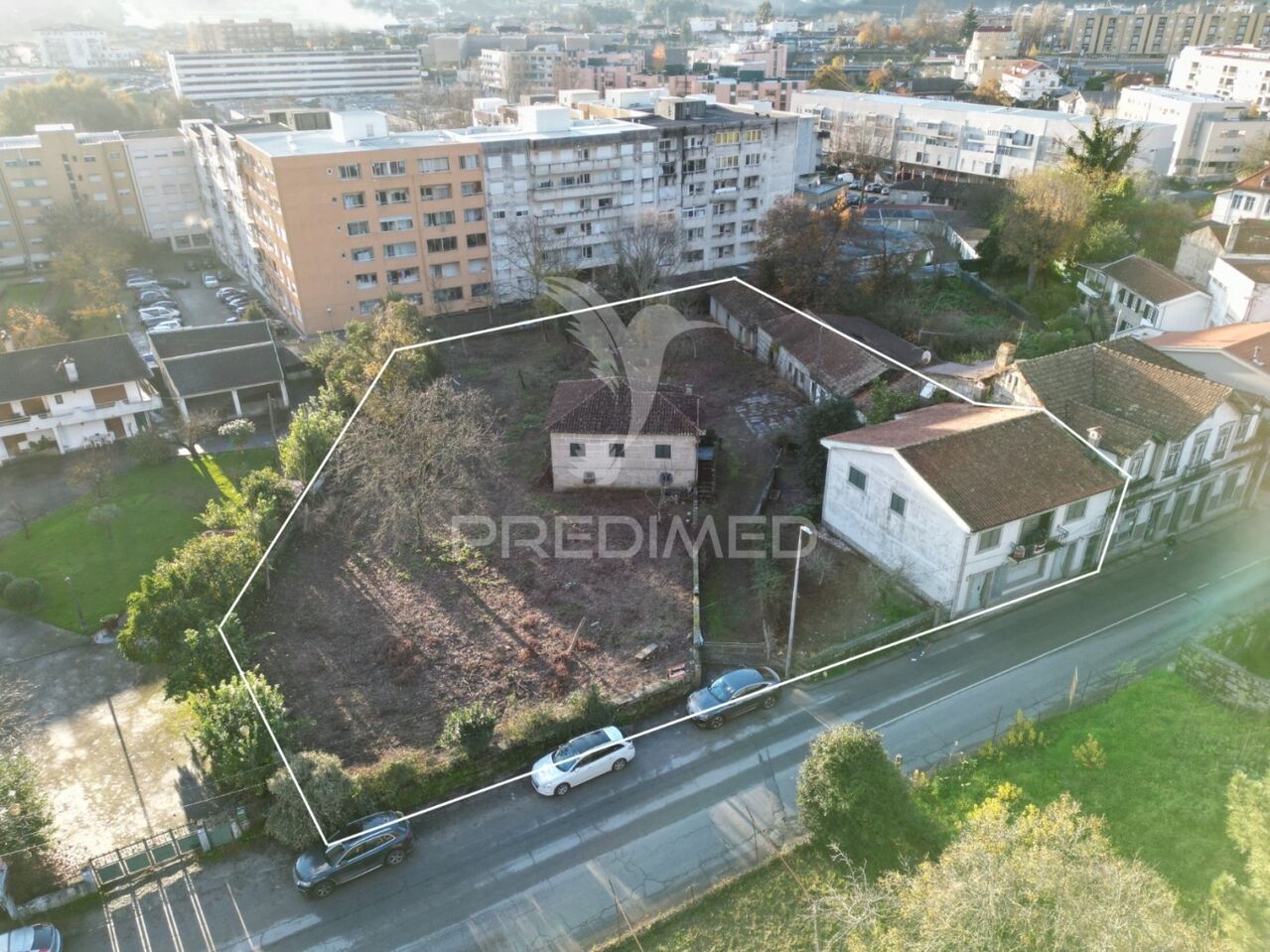Description
House very well located in the center of Taipas, close to shops, daycare centers, primary school, basic and secondary school also located close to a medical center, pharmacies and many other services surrounding the area.
Described in the city council's PDM as: land, urban land, urbanized - central spaces, with potential for high-rise construction.
Consisting of 2 floors, independent entrance to both floors.
Ground floor comprising: 1 Shop and 1 bathroom with window to the street.
1st Floor comprising: for: 3 bedrooms, 1 kitchen, 1 bathroom, 1 dining and living room with fireplace, storage room and garden on 2 fronts of the house.
Needs small interior and exterior interventions.
Total Land Area: 408sqm. Implementation Area: 160.7500sqm. Gross construction area: 250sqm.
House 2. Completely walled in stone, with two floors of type V2, for total interior restoration and with an urban plot.
Ground floor comprising: Storage room and garage.
1st Floor comprising: for: 2 bedrooms, 1 kitchen, bathroom, living and dining room.
Total Land Area: 1828sqm. Implementation Area: 89sqm. Gross construction area: 178sqm.
House 3. Completely walled in stone, with just one floor, type V4, for total restoration on urban land.
Total Land Area: 472sqm. Implementation Area: 237sqm. Gross construction area: 237sqm.
Both are very well located in a quiet area, with excellent sun exposure and great access to essential services and the cities of Guimarães and Braga.
Land on urban land, urbanized - central spaces.
The My name is Renato Silva and I am an independent real estate consultant at Predimed Portugal.
I accompany the client throughout the purchase process and the financing process with the best proposal of "Credit approved in 48 hours"!
Book your visit now !
inf:
Renato Silva
